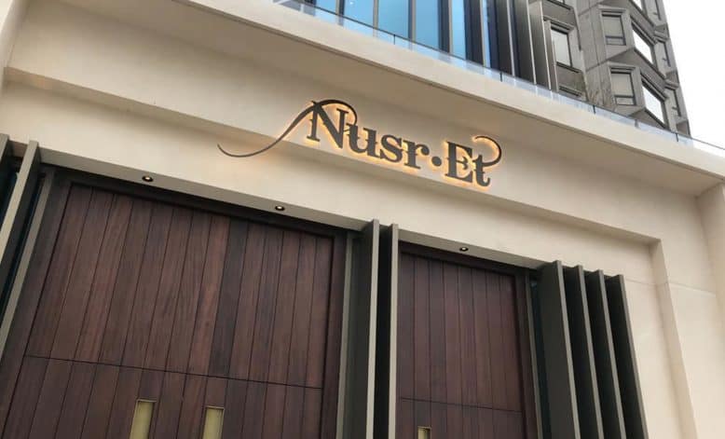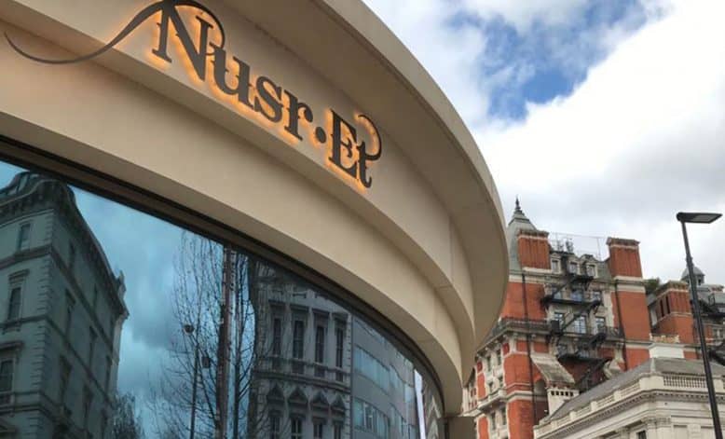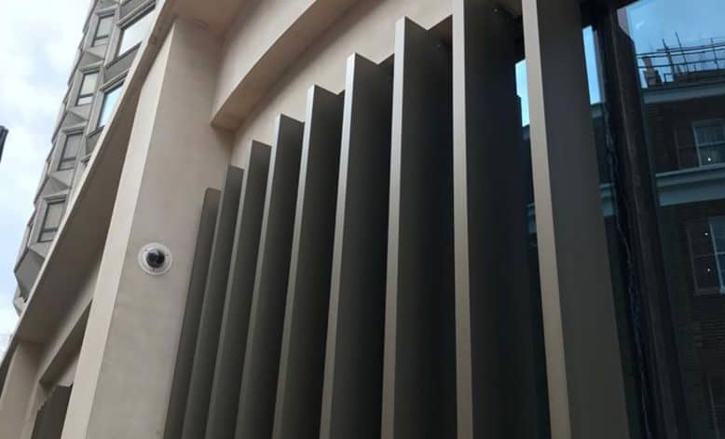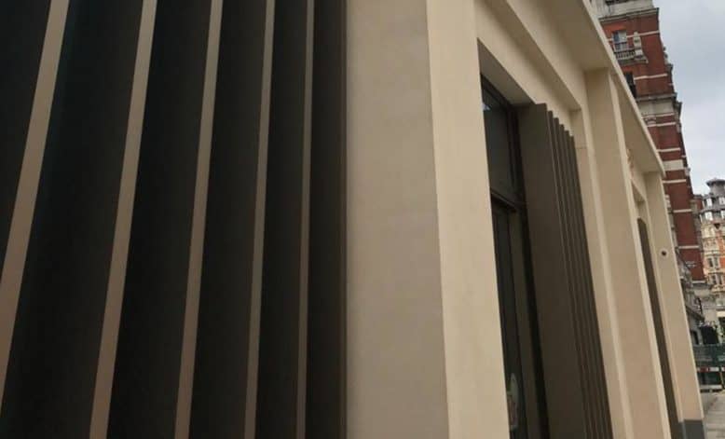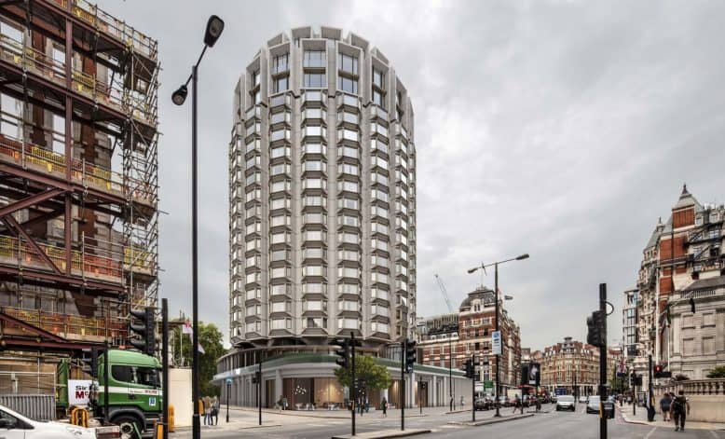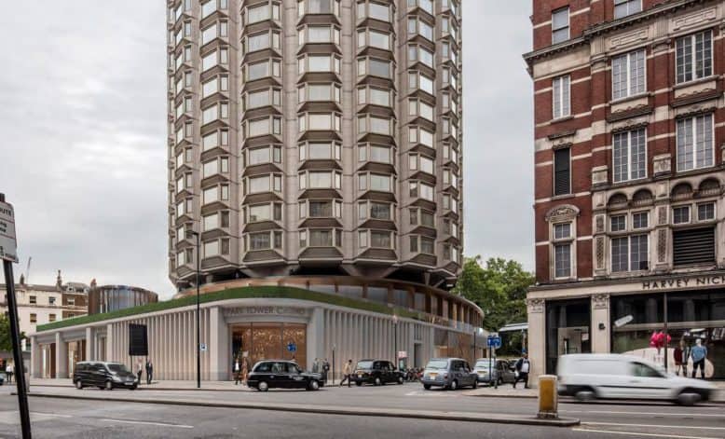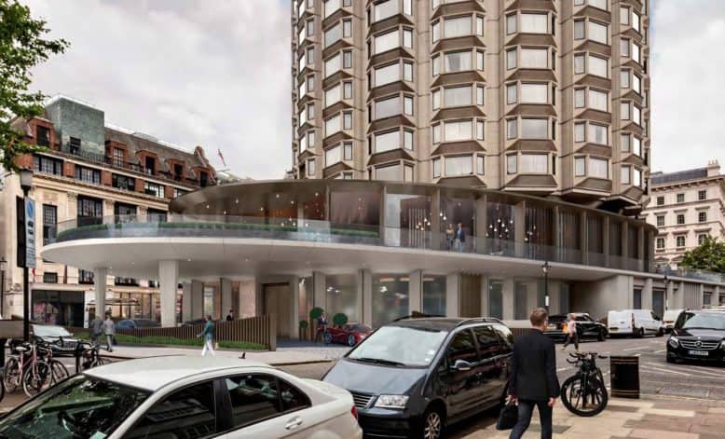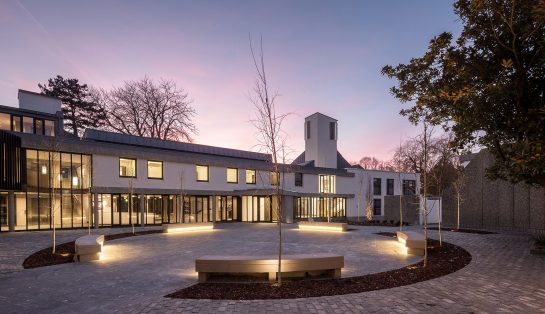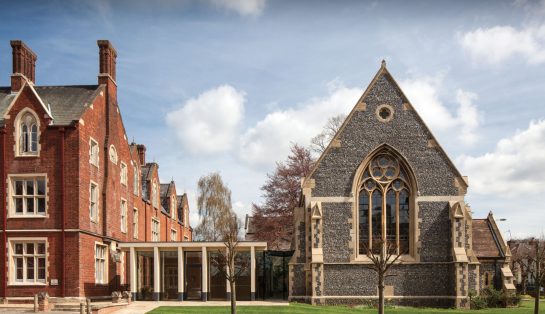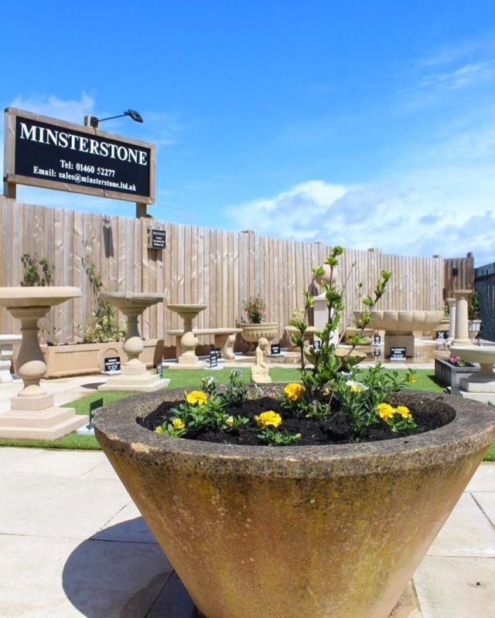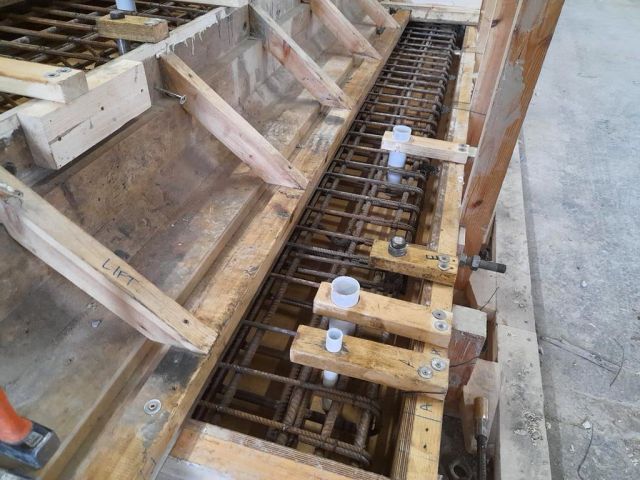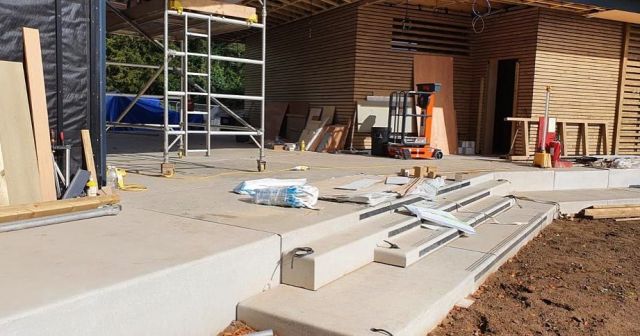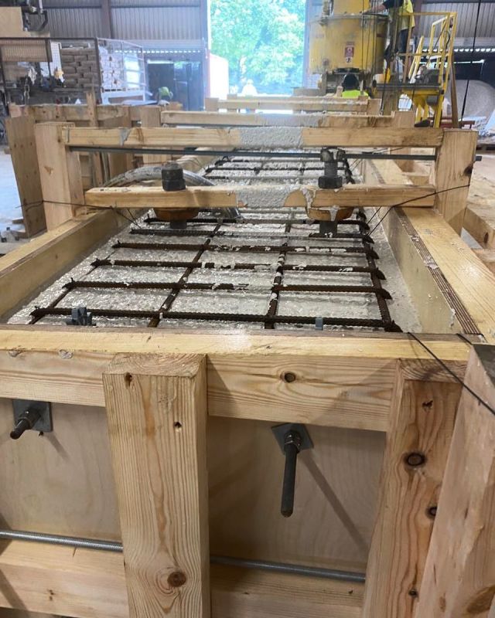Nus-ret Restaurant, Park Tower, Knightsbridge
The first phase of the re-development to the high profile Park Tower, sited on Knightsbridge was programmed to reflect a four stage ‘wrap-around’ design encompassing within the initial phase the highly acclaimed ‘Nusret Restaurant’ as the anchor tenant.
The facade design concept by Architects, Darling Associates, was passed to Minsterstone with the brief to develop the Precast architectural stonework in such away to provide a monolithic solid form without the introduction of sizeable panel joints and with due regard for both the aesthetics and the delicate site constraints experienced on a ‘red route’ main highway in Knightsbridge.
The design philosophy adopted by Minsterstone created a stunning facade treatment with a minimal twenty five No panels comprising structural mullions with deep decorative parapet features over forming the horizontal banding.
Panels ranging in scale from four to eight tonnes were designed to transfer loads away from the main structure through to the foundations thus removing added loading to the main frame.
This coupled with minimal joints benefitted the scheme with the panel design creating a monolithic appearance complemented the with the natural grey/blue natural stone plinths which were applied to the panels on-site provided a striking finished facade.
The scheme was completed over 4 weekend periods dictated by the site constraints and closely monitored daily time constraints.
The ultimate Client/Architect/Contractor have all confirmed their appreciation for the final appearance and we now await the following phases which will further enhance the entire development.
Park Tower
The 1st phase of the re-development to the high profile Park Tower, sited on Knightsbridge was programmed to reflect a 4 stage ‘wrap-around’ design encompassing within the initial phase the highly acclaimed ‘Nusret‘ restaurant as the anchor tenant.
The façade design concept by Architects, Darling associates, was passed to Minsterstone with the brief to develop the Precast architectural stonework in such away to provide a monolithic solid form without the introduction of sizeable panel joints and with due regard for both the aesthetics and the delicate site constraints experienced on a‘red route’ main highway in Knightsbridge.
The design philosophy adopted by Minsterstone created a stunning façade treatment with a minimal 25 No panels comprising structural mullions with deep decorative parapet features over forming the horizontal banding.
Panels ranging in scale from 4 – 8 tonnes were designed to transfer loads away from the main structure through to the foundations thus removing added loading to the main frame.
Coupled with minimal panels benefitting the scheme and along with the natural grey/blue natural stone plinths which were applied to the panels on-site provided a striking finished façade.
The scheme was completed over 4 weekend periods dictated by the site constraints and closely monitored daily time constraints.
The ultimate Client/Architect/contractor have all confirmed their appreciation for the final appearance and we now await the following phases which will further enhance the entire development.

